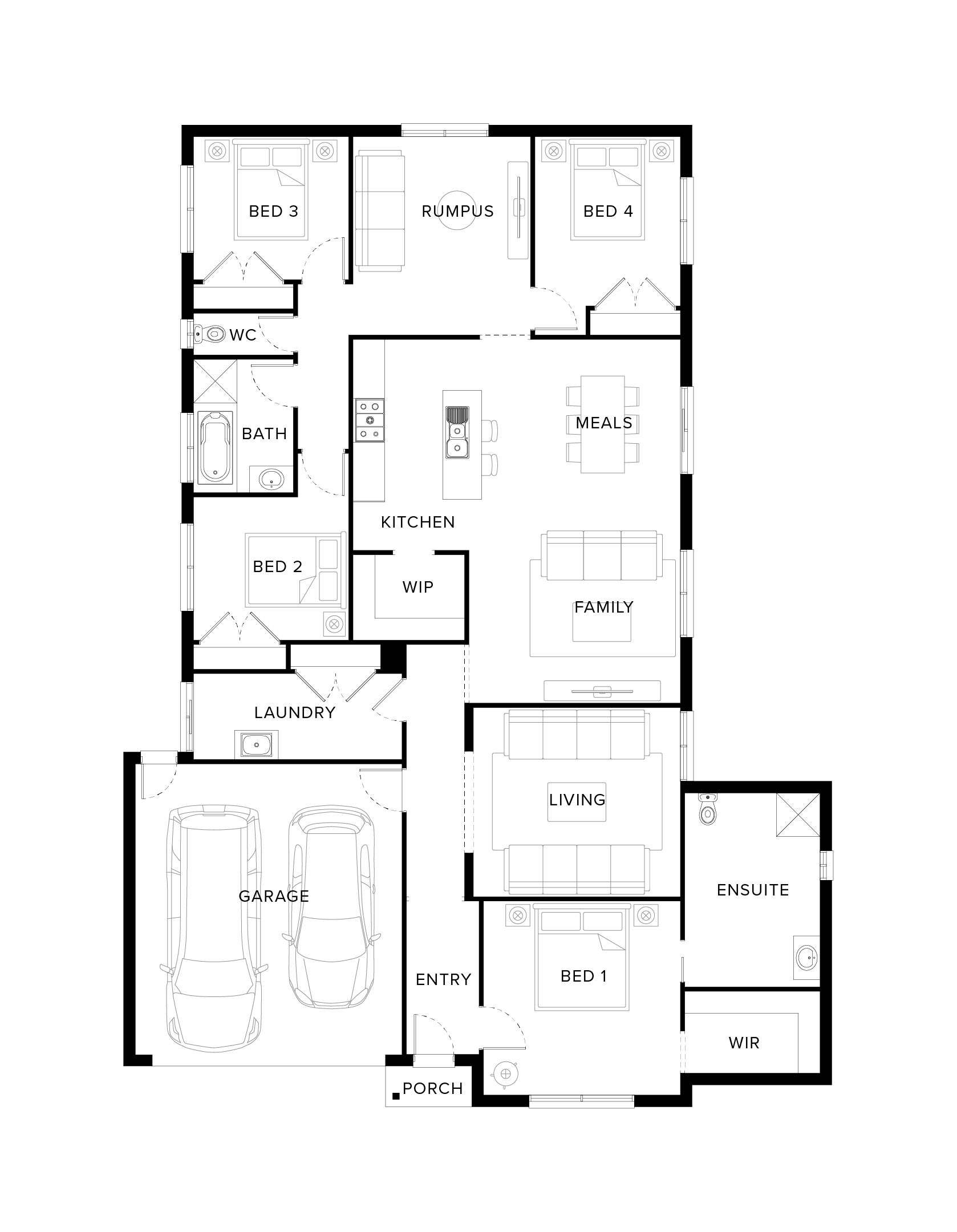
26th April 2021
in
Advice
,
Display Homes
,
First Home Owners
,
Tips

























