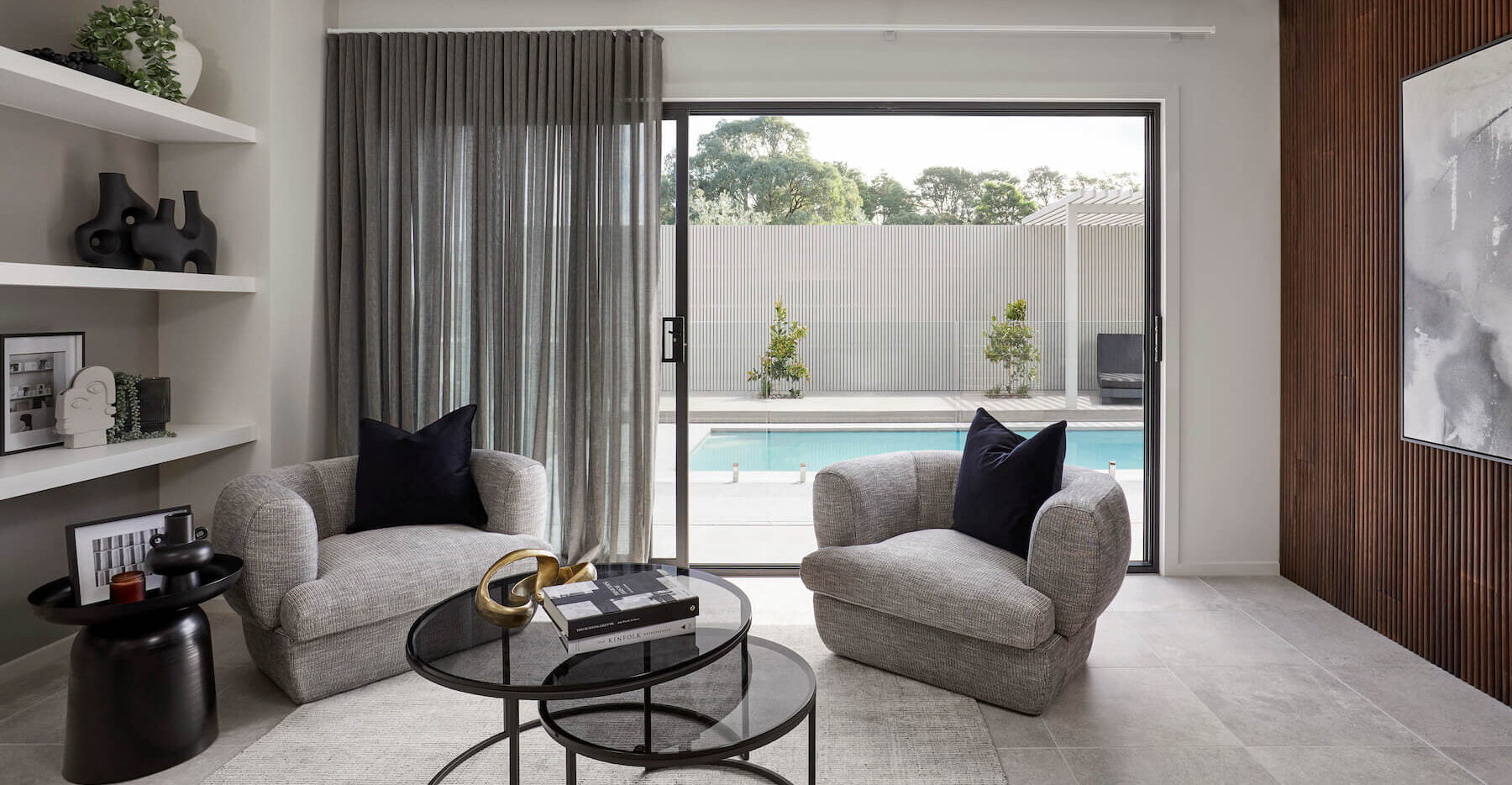The Mayfield effortlessly captures attention with its stunning and stylish design, an ideal double storey floorplan. The ground floor hosts a family room, open plan kitchen, meals area, and a dedicated study room, showcasing thoughtful design and flexibility for modern family living. The Mayfield ensures an accommodating, comfortable, and inviting atmosphere for every family member and guest.

Make your home journey a reality with Fairhaven Homes.
Book a consultation with one of our New Home Consultants or call us on: