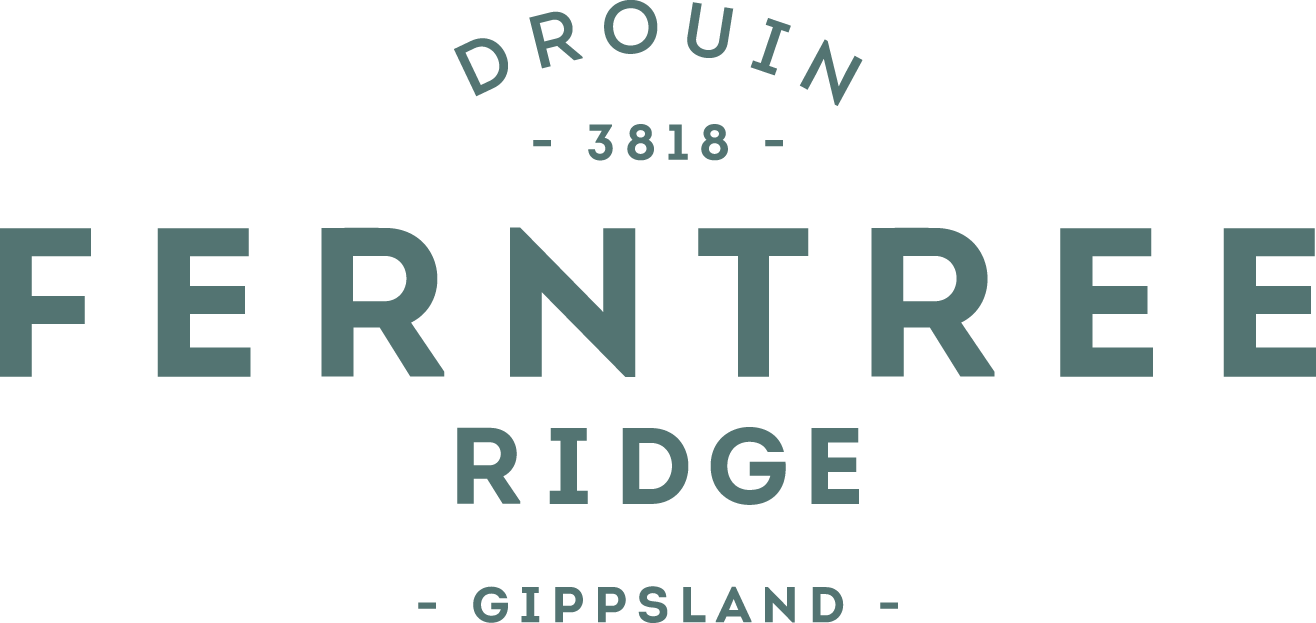
7th September 2022
in
Display Homes
,
Interior Design
Ferntree Ridge Estate
Ferntree Ridge has been designed with the health and wellbeing of its residents and their community in mind. With over 1600 lots to build your dream home on Ferntree Ridge offers much more than just land for your home. As part of the development a new Shopping Precinct, Community Centre and Display Village will be created, Government Primary School, Catholic School and Retirement Living built, all connected with over 15km of connected walking trails, parklands and sporting fields.
The Clovelly 22 offers four large bedrooms and an open plan Family and Meals and are designed to suit blocks from 12.5 metres wide. The Main Bedroom is located behind the living at the front of the home, with a central Bathroom and a separate water closet at the rear, servicing the remaining bedrooms. A double garage provides direct access to the Laundry.


Living in Berwick for over 20 years, Andrew prides himself on industry knowledge. His approachable manor comes second to none at our Gippsland displays and is backed by over 30 years of Sales experience and a strong focus for Customer Service. In his time here at Fairhaven Andrew has helped over 50 clients into their dream home, with over 30 within the Gippsland region.
"I have had very good rapport with Fairhaven representatives from the beginning of sales from Andrew Guthrie... You seem to have a good team to deal with and nothing has been difficult to handle. Thank you so much."
- Cheryl S,
"The team at Fairhaven have been fantastic to deal [including] Andrew in sales... It’s early days with our build just kicking off but to date the experience with Fairhaven has been totally professional!"
- Glenn,


Make your home journey a reality with Fairhaven Homes.
Book a consultation with one of our New Home Consultants or call us on: